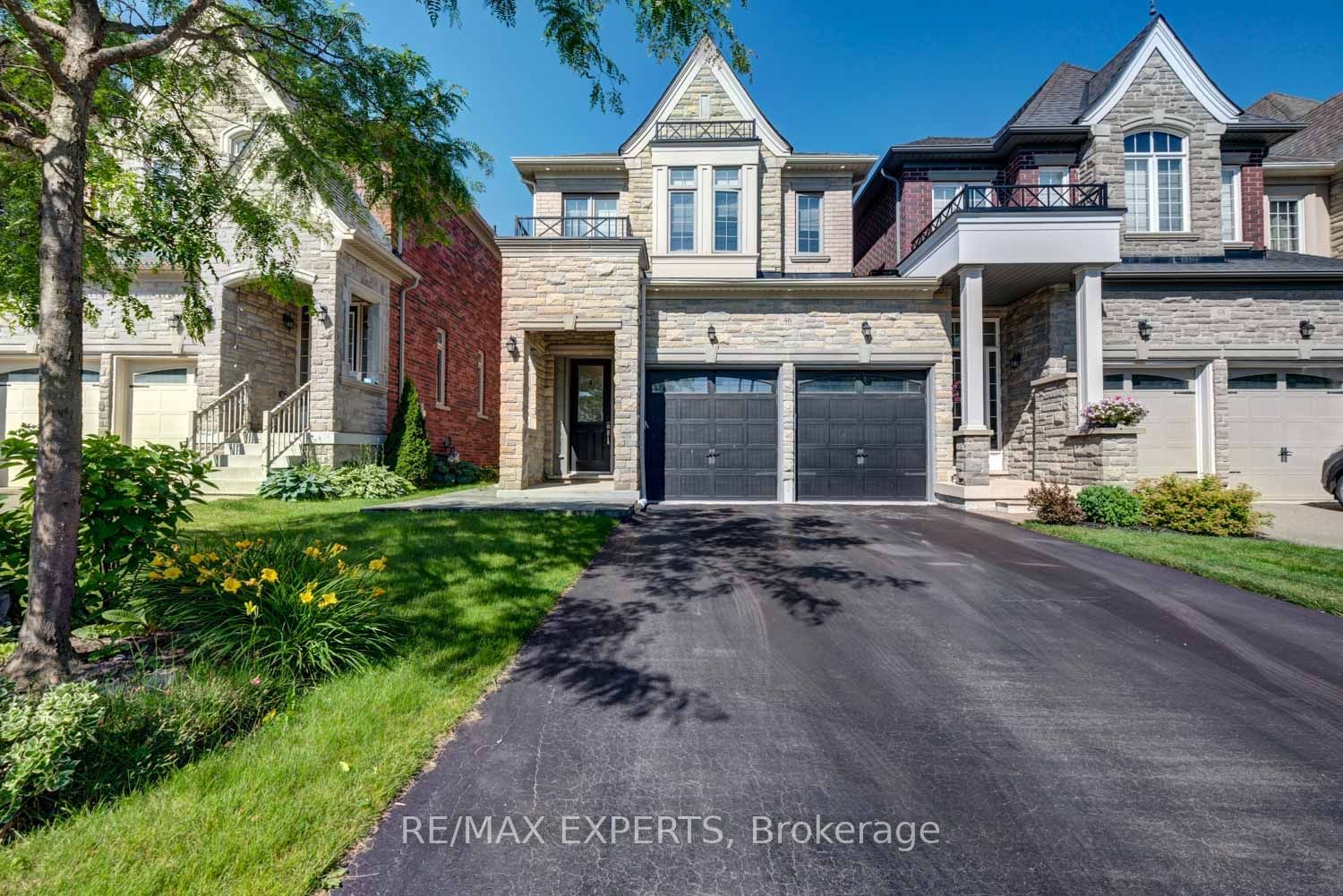$1,618,000
$*,***,***
4-Bed
4-Bath
2000-2500 Sq. ft
Listed on 7/11/24
Listed by RE/MAX EXPERTS
*Wow* Absolutely Stunning! Rarely Offered Link-Home Double Car Garage Attached Only By The Garage In The Heart Of King City. Family Friendly Neighbourhood*Prime Location Nearby All Amenities. 4 Bedrooms*4 Bathrooms*Open Concept Layout*Large Custom Eat-In Kitchen With Built-In S/S Luxury Appliances*Quartz Countertops And Backsplash*Huge Kitchen Island Perfect For Entertaining. Crown Moulding*Coffered Ceilings*Upgraded Larger Baseboards*Pot Lights*Upgraded Large Plank Hardwood Throughout. Upgraded Oversized Porcelain Tiles*Updated Bathrooms With Frameless Glass Showers*Quartz Countertop. Closet Organizers In All Bedrooms*Professionally Finished Basement With Large Recreation Area, Kitchen And 3 Piece Bathroom. Professionally Landscaped Exterior With Interlocking Pavers*Exterior Pot Lights*In-Ground Sprinkler System*Natural Gas Line For BBQ*Epoxy Garage Floors*EV Plug-In*The List Is Endless*Make This Your Dream Home!
Double Car Garage Link-Home*No Sidewalk*Walking Distance To Desired Amenities: King's Ridge Plaza, Grocery, Banks, Restaurants, Parks, Schools*Minutes To The King GO Train And Hwy 400
To view this property's sale price history please sign in or register
| List Date | List Price | Last Status | Sold Date | Sold Price | Days on Market |
|---|---|---|---|---|---|
| XXX | XXX | XXX | XXX | XXX | XXX |
N9034705
Att/Row/Twnhouse, 2-Storey
2000-2500
8+2
4
4
2
Attached
6
6-15
Central Air
Finished
Y
Brick, Stone
Forced Air
Y
$6,250.77 (2023)
115.92x29.95 (Feet)
